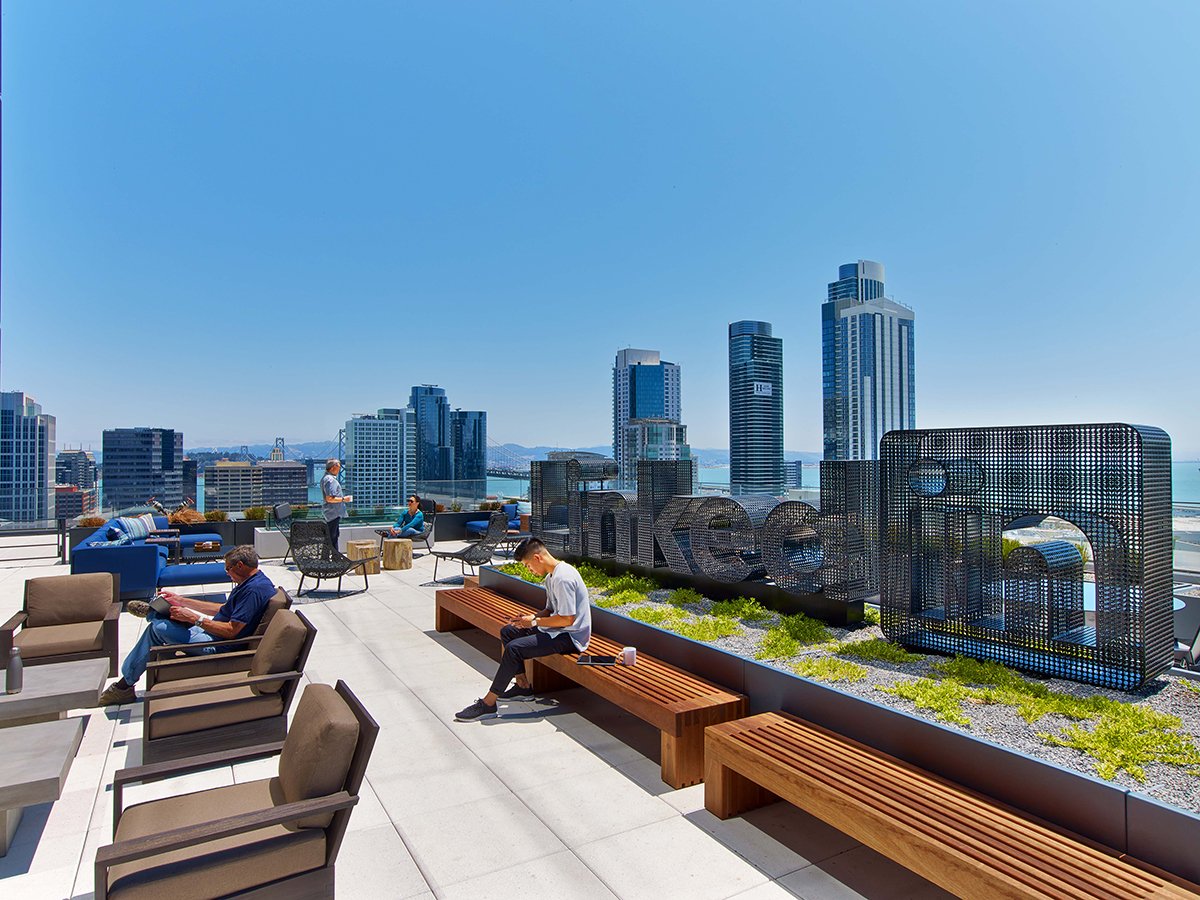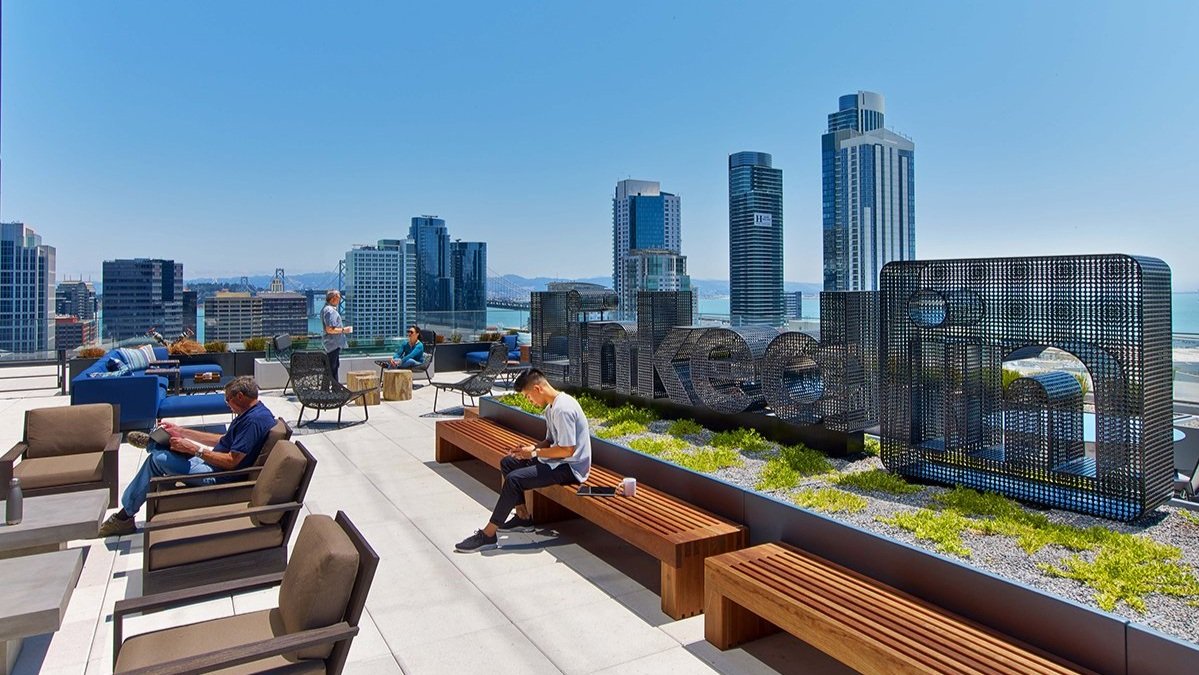
MEP Engineering
Designing state-of-the-art facilities that reach unprecedented levels of integration.
Transforming Visions into Reality.
Propelling cutting-edge solutions requires a thoughtful design that can interact with the physical environment. Elements like smart buildings, reduced reheat, and synergies before waste initiate perpetual savings. Eager to do our part, we pride ourselves on designing state-of-the-art facilities that reach unprecedented levels of integration. We think that sustainable design is more than just a phrase. It is a perspective. We are committed to sustaining our rock-solid client partnerships by consistently delivering on our promise of excellence.
AlfaTech strives to improve people's lives every day through our innovative solutions. We partner with ambitious clients to turn visions into reality. To us, conscious design elements are indispensable in meeting the escalating expectations emerging within vibrant and diverse typologies. We believe the highest efficiency transpires from mirroring the sustainable features inherent to the world around us.

Services
-
Interview Clients on Operations and Expectations of MEP System Performance and Design
Site Selection Studies
Due Diligence
Lease Negotiation Assistance - MEP Services
MEP integration into Space Programming
Technical Programming
Assess All Existing MEP Systems for Reliability
Interview Clients on Operations and Expectations of MEP System Performance and Design
Site Selection Studies
Due Diligence
Lease Negotiation Assistance - MEP Services
MEP Integration into Space Programming
Technical Programming
Review Equipment Life Expectancy / Longevity
Provide Power Quality and Load Assessment
Recommendations for MEP Sustainable System Replacement
Present In-Depth Reports and Executive Summary
Project-Specific Maintenance Prevention Report Based on System Evaluations
Develop Client Specific Design Guidelines
-
HVAC
Cooling Systems / Chilled Water
Dehumidification Systems
Contamination Sensitive Areas
Industrial Hygiene Systems
Low Tolerance Temp Control
Title 24 Analysis And Design
Heat Recovery Systems
Central Utility Plants
Air Handlers HVAC System Controls
PLC Programming
Fire Protection And Plumbing
Medical Gas Systems
-
Power Systems
Emergency & Standby Power
Lighting & Lighting Controls
Security Systems
24 / 7 Power Systems (UPS)
Power Monitoring Systems
Toxic Gas Monitoring
Graphic Control and Alarm Panels
Grounding and Bonding
Energy Management
Energy Conservation
Fire Alarm Systems
Public Address Systems
Plug Loads Control
-
Industrial Waste Collection
Acid Neutralization
Bio-Kill Waste System
Process Waste Containment
Ultra Pure De-Ionized Water Systems
USPWater
WFI Water
Specialty Chemicals
Chemical Storage
Lab and Special Gas Systems
Ultra High Purity Gas Piping
Bulk & Specialty Gases
Toxic Materials Handling
Code Compliance Process Distribution Piping
Process Cooling Water
Medical Gas
Medical Vacuum
Waste Anesthetic Gas Disposal System (WAGD)
Dental Vacuum System
Dental Water System
-
Early Quantifiable Energy Study
Incentives
Energy Star® Assessments
Re/Retro-Commissioning (RCx)
Monitoring Brand Continuous Commissioning (MBCCx)
ASHRAE Level 1, 2 & 3 Energy Audits
Measurement and Verification (M&V) Of Installed Projects
Energy Modeling
Net Zero Energy Budgeting
HVAC/Chilled Water Plant Optimization
LINKEDIN at 222 SECOND STREET
Transforming Workspaces in San Francisco
LinkedIn, the world's largest professional networking site, continues its global expansion with a transformative tenant improvement project at 222 Second Street in San Francisco, California. Spanning 26 stories in the vibrant South of Market neighborhood, this project consolidates LinkedIn's R&D and sales teams, bringing together approximately 2,250 employees in a dynamic and collaborative workspace.
Revolutionizing 3D Design with BIM
Harnessing the Power of Revit, Revizto, and Autodesk Construction Cloud, and other dynamic Tools
Working in REVIT 3D on projects is a dynamic and collaborative experience that enhances the efficiency and precision of the design process. As a team, we seamlessly integrate architectural concepts with engineering principles, leveraging REVIT's robust platform to create a comprehensive 3D model of the project. This collaborative approach fosters real-time communication and coordination, allowing architects and engineers to identify potential clashes and optimize design solutions before they become issues during construction. The shared model ensures that everyone involved has access to the most up-to-date information, streamlining workflows and promoting a unified vision. REVIT's parametric modeling capabilities enable quick adjustments and iterations, facilitating a more iterative and responsive design process. Overall, integrating REVIT 3D in collaborative project environments enhances interdisciplinary communication, minimizes errors, and ultimately creates well-coordinated and efficient designs.
SERVICES
Autodesk Revit MEP
BIM 360/Autodesk Construction Cloud
Clash Detection Sessions
AutoCAD 2D
Revizto
Rendering & Visualizations
4D/5D BIM
Data Mining of BIM model
Featured Projects
Our MEP Engineering Studio
-

Saied Nazeri, PE, CPD, LEED AP BD+C
Partner, Mechanical Engineer
San Francisco, California
-

Michael Zeuger, LEED AP
Sr. Principal, Electrical
San Jose, California
-

Diarmuid Hartley
CEO, Mechanical Engineer
Monrovia, California
-

Piyush Patel
Sr. Principal, Mechanical
Orange, California
-

Ethan Dickenson, PE
Sr. Principal, Electrical Engineer
San Diego, California
































