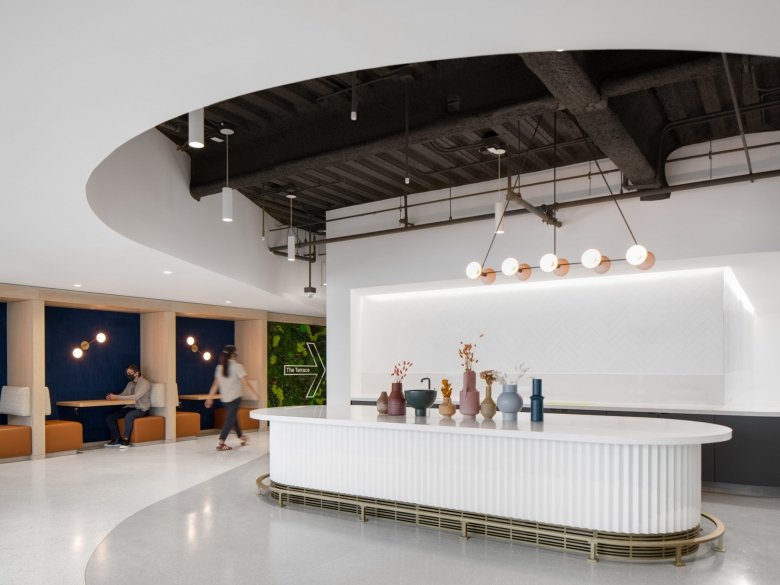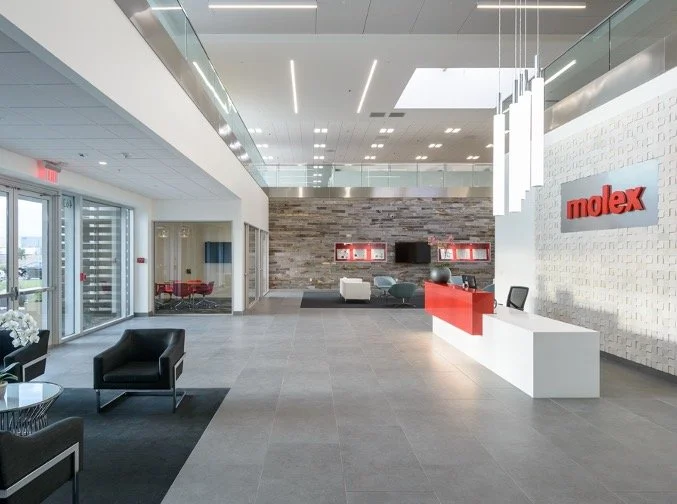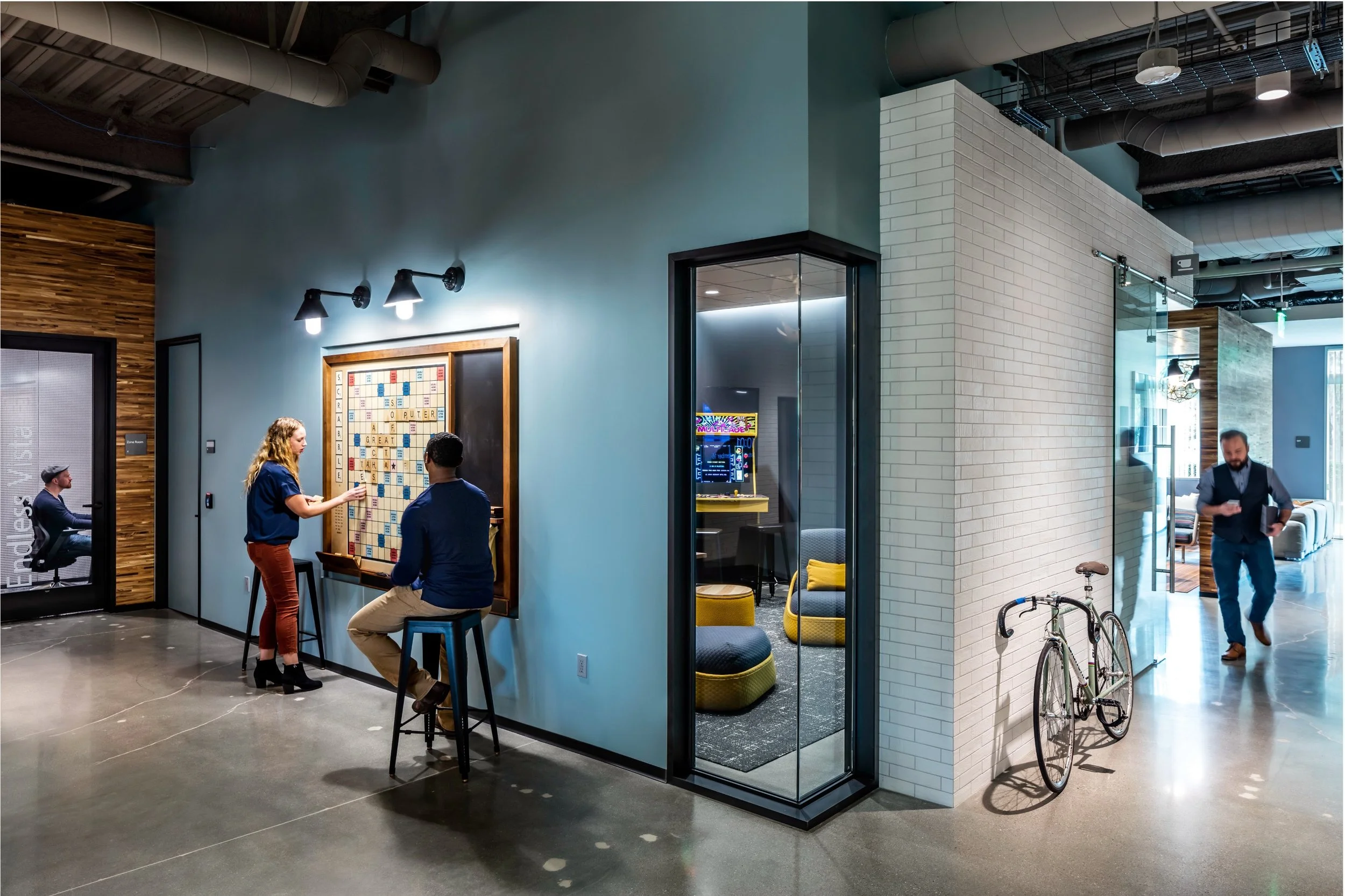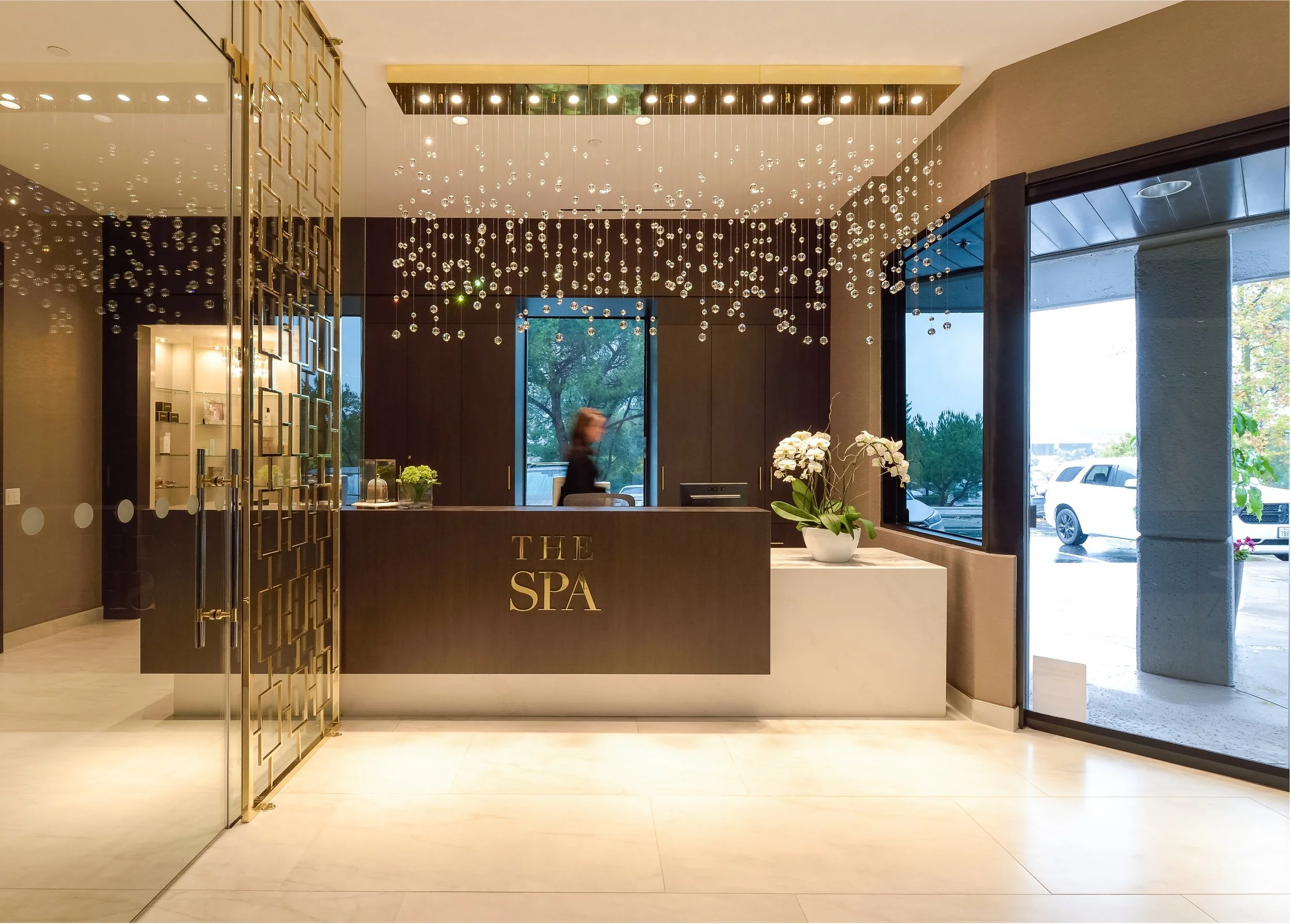
Lighting Design
Aesthetically pleasing and sustainable design solutions for some of the world’s most complex and high-performing buildings.
Illuminating Solutions.
Every building is unique, each having its own aesthetic and operational preferences. Our Lighting Studio considers preferences with great attention and detail. We are well-versed in coordinating with a range of consultants handling mechanical, electrical, plumbing, acoustical, structural, landscape, civil, security, and signage. The Lighting Studio possesses a wide range of project experience, from design and analytical services supporting a project from beginning to post-occupancy. Services include schematic daylighting design studies, facility orientation, and daylighting modeling to yield favorable LEED accreditation outcomes.
AlfaTech’s Lighting Studio brings a creative spirit to each project. We work closely with clients to gain an understanding of project requirements and goals. The Lighting Studio works with the design team to chart the best course based on our client’s objectives, the architect’s design, building systems, facility operational strategies, sustainability goals, and energy efficiency.
Design that plays with Daylight and Connects with Nature
AlfaTech Lighting Studio delivers solutions to address a range of goals, reducing energy consumption by harvesting daylight. Our Lighting Studio aims to delight occupants by bringing the daylight into a space by evenly distributing light while mitigating glare by considering how the eye adapts. We believe design should seamlessly transition from daylight to electric lighting, dynamically considering the sun’s rotation as it engages with a space. Our approach ensures a stimulating space that plays with light and shadow. Additionally, outdoor views have positive effects. Lighting Studio values and brings a biophilic design connecting occupants with nature.
Lighting Design Services
Interior and Exterior Architectural Lighting Design
Daylighting Modeling, Design, and Analysis
Conceptual Design
Circadian Lighting Design
Visualization
Systems Integration
Custom Luminaire Design
Economic Evaluation
Energy and Light Level Calculations
Code Compliance Forms
LEED Project Lighting Design and Documentation
LEED Daylighting Analytics
Light Modeling
Lighting Audits
Light Pollution Studies
Environmental Impact Studies
Lighting Refurbishments
Lighting Strategy Across Multiple Portfolios and Sites
Expert Witness or Opinion on Lighting Control System Design
Site Lighting
Landscape Lighting
A Picture is Worth a Thousand Words.
AlfaTech Lighting Studio uses daylighting model software to provide visual representations of how daylight impacts a facility. These images allow more informed design decision-making. Our clients expect floor plan calculation points and renderings to understand light distribution better. Lighting Studio provides floor plans, 3D views, and sectional perspectives to provide insight into how daylight affects the space.
Our Process
-

Original Design
It all starts with the original design. We strive to develop an overarching theme or concept to connect our design.
-

Sketch
Once we define themes/concepts, our next step is to quickly sketch these ideas. This allows us to garner first impressions, observe any potential problems, and uncover any aspects that could have been overlooked.
-

Final Render
Finally, we bring the sketches and ideas together into a realistic rendering to enable an understanding of hierarchy, contrast and balance. Once we reach our goal of translating our concept, we present it to the client and open the floor for feedback and ideas to ensure satisfaction, participation and communication.
Featured Projects
Our Lighting Studio
-

Lupita Legaspi, Associate IALD
Associate
-

Sriti Singh, Intl. Assoc. AIA, Associate IALD, WELL AP
Associate
-

Michael Ekema-Nardella
Designer



















