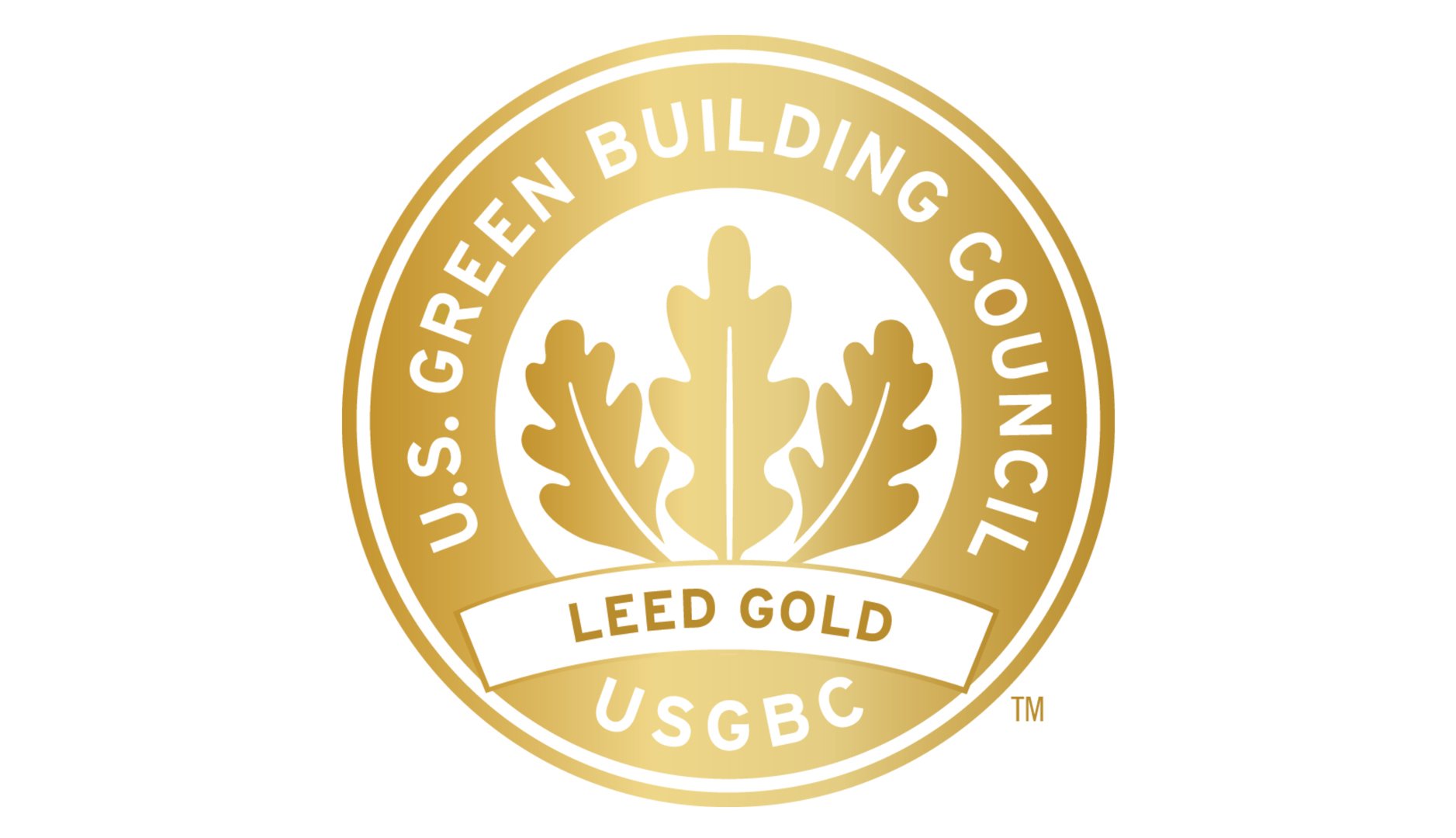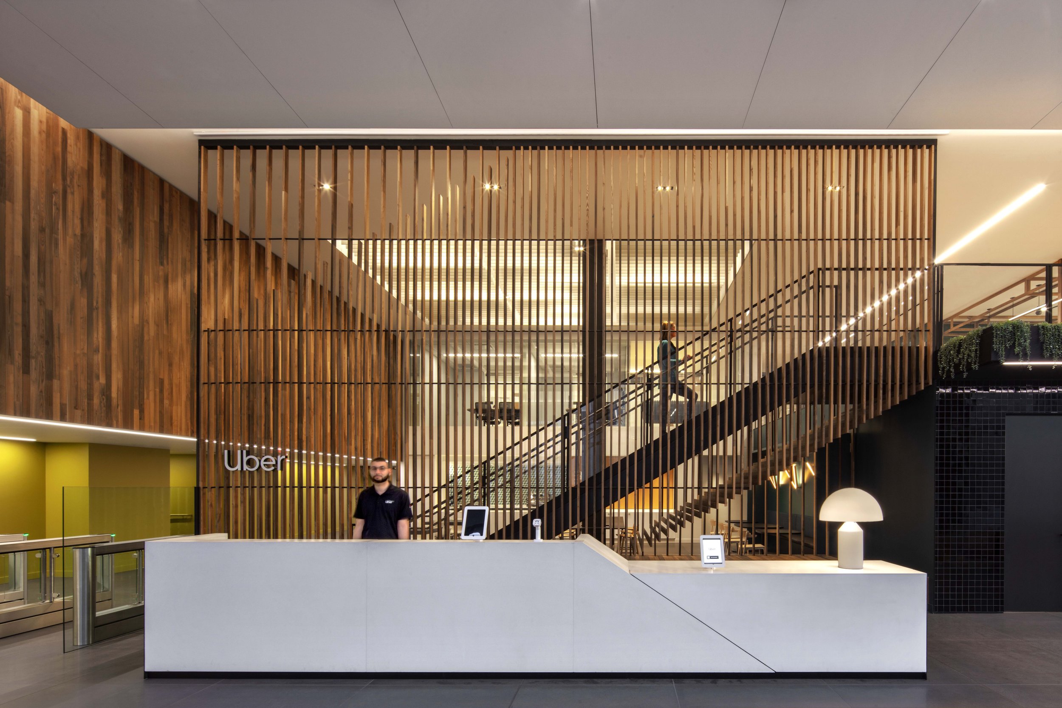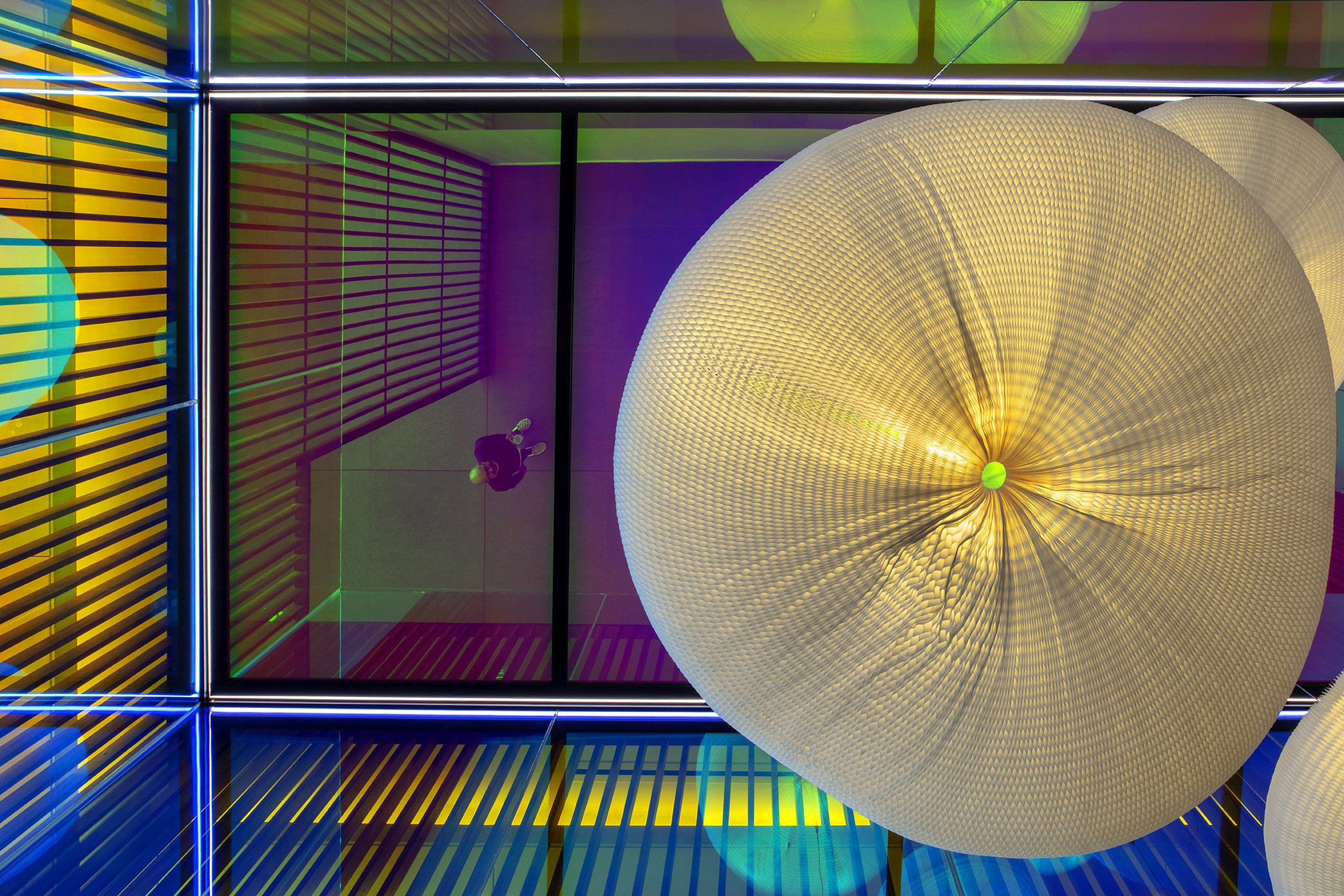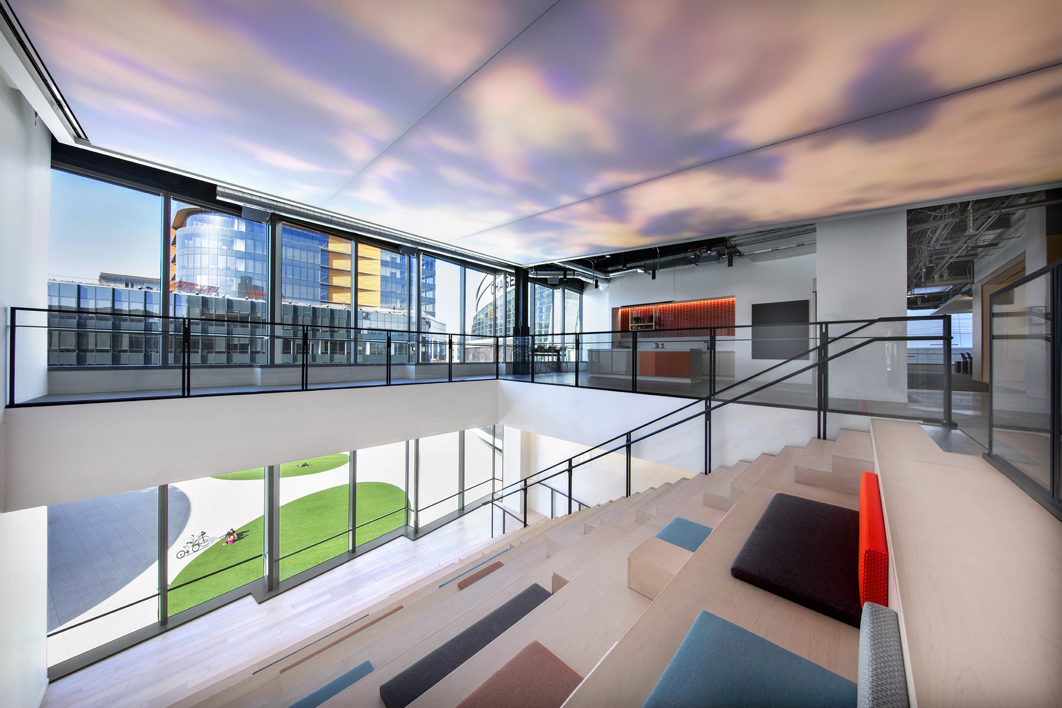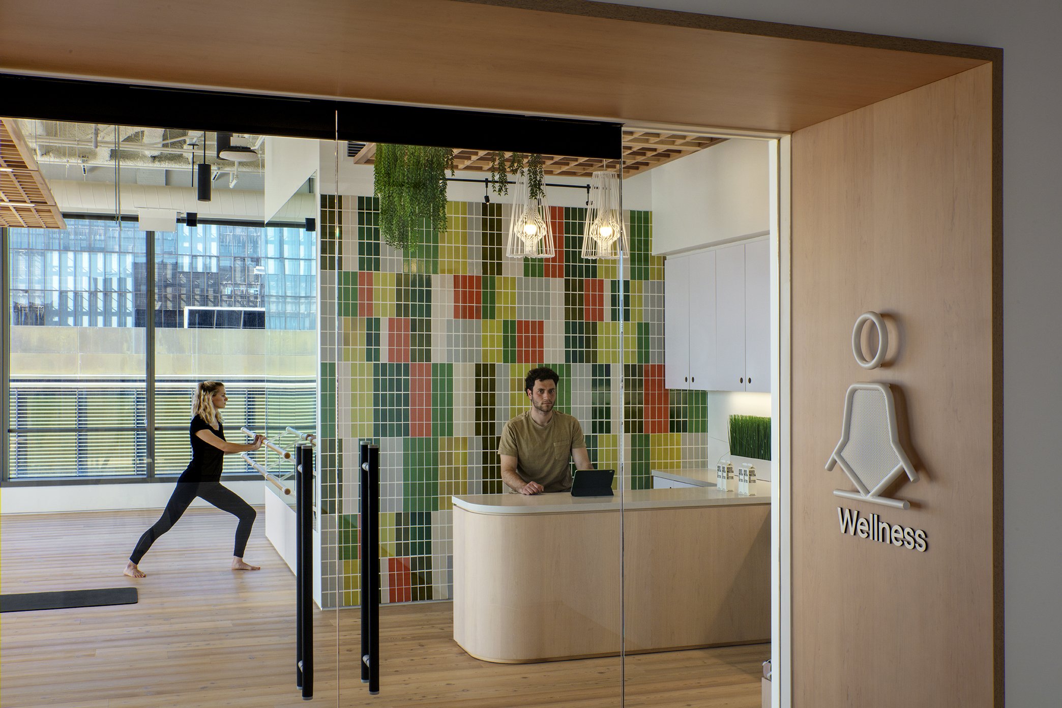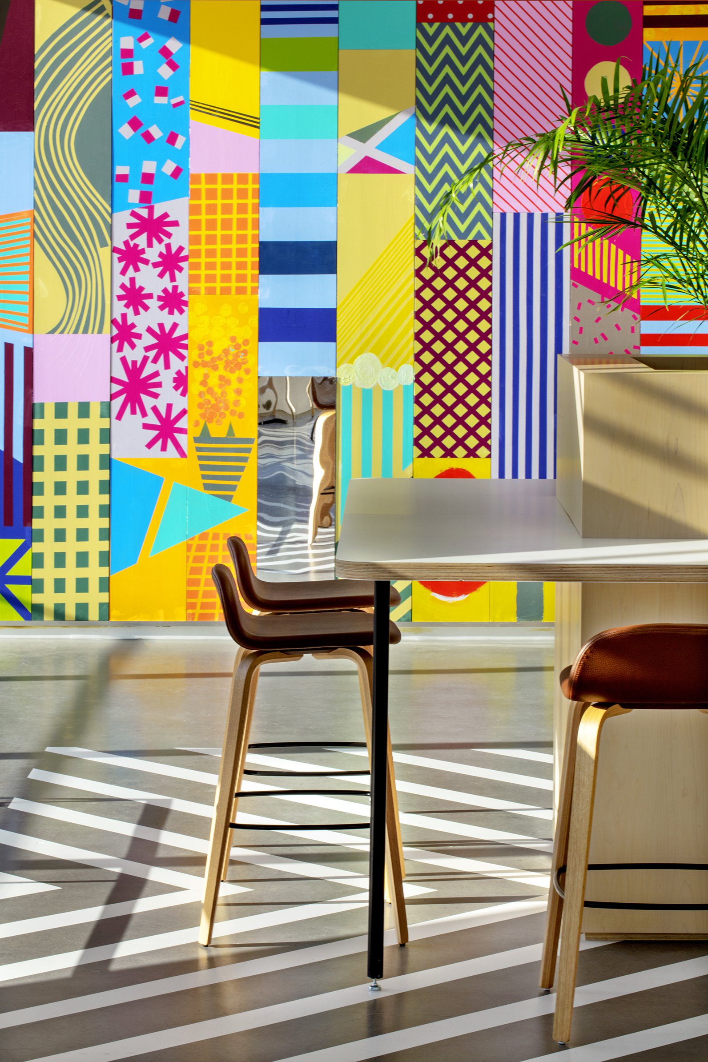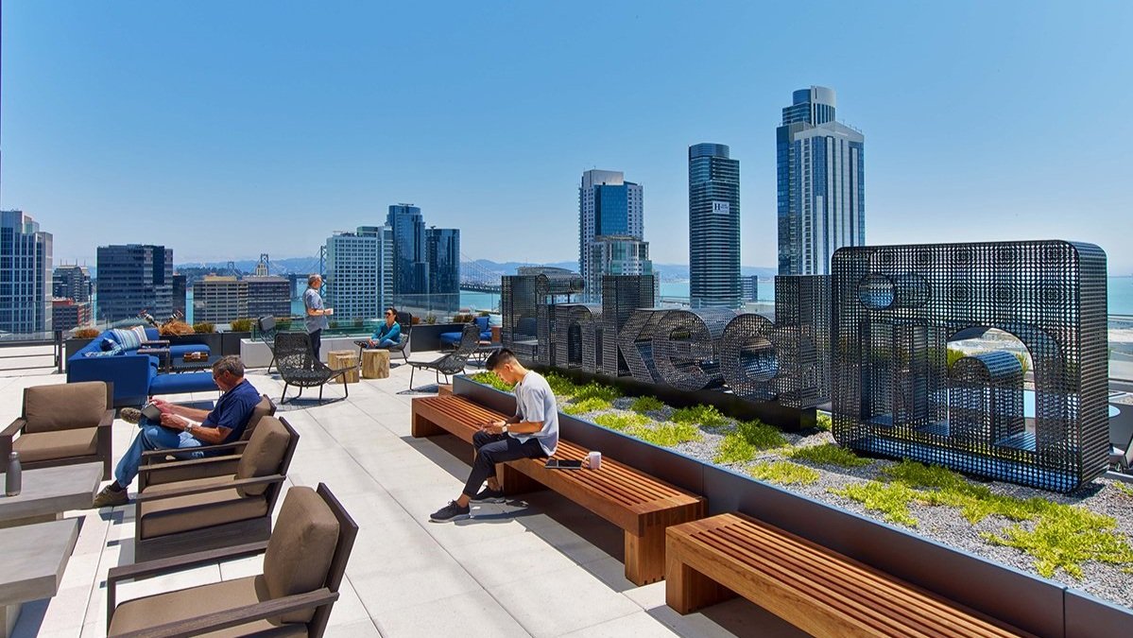Uber Mission Bay 3 & 4: Elevating Workspaces to New Heights
Details
Location:
San Francisco, California
Client:
Alexandria Real Estate Equities, Inc.
Architect:
Perkins&Will
Interior Architect: Huntsman Architectural Group
General Contractor:
DPR Construction
Acoustics:
Salter
Landscape:
SWA Group
Structural Engineer:
Thornton Tomasetti
Woodwork:
Montbleau
Sustainability:
Art:
Keehn On Art
Graphics:
THERE
Furniture Dealer:
Two Furnish
Photography:
Category:
Workplace
Accreditations:
LEED Gold, WELL Platinum, WELL Health-Safety RatingDescription
Embark on a journey through Uber's cutting-edge headquarters at Mission Bay 3 & 4, where AlfaTech's engineering brilliance converges with sustainability and innovation. Our comprehensive design services span MEP, technology, and lighting systems, creating a workplace that inspires creativity and fosters innovation.
Highlights
-
Imagine a dynamic work environment featuring lively and quiet zones, a state-of-the-art gym, terrace balconies, and a two-floor kitchen and cafeteria. Enjoy coffee and smoothie bars, a library, makers room, event lounge, conference center, training rooms, and retail space—all meticulously designed for occupant comfort and productivity.
-
Mission Bay 3 boasts an impressive 11,400 SF wellness fitness center on level 3, complemented by a 4,200 SF exterior terrace for employee use. Mission Bay 3 & 4 hold prestigious certifications, including WELL v2 Platinum, LEED v4 Gold, and the WELL Health-Safety Rating, reflecting our commitment to occupant well-being and environmental sustainability.
-
With a total size of 586,000 RSF, Mission Bay 3 encompasses 310,000 RSF across 11 stories, while Mission Bay 4 features 276,000 RSF over 11 stories. Explore a workplace beyond the ordinary—where AlfaTech's design expertise meets Uber's vision for a truly exceptional headquarters.

