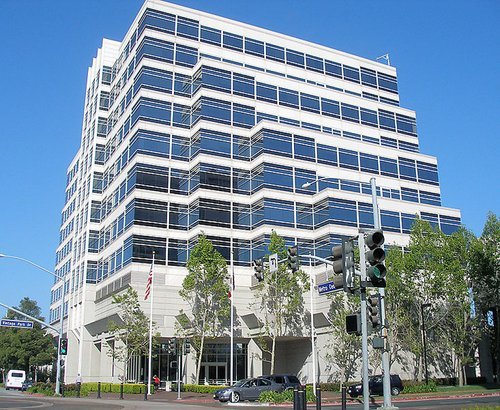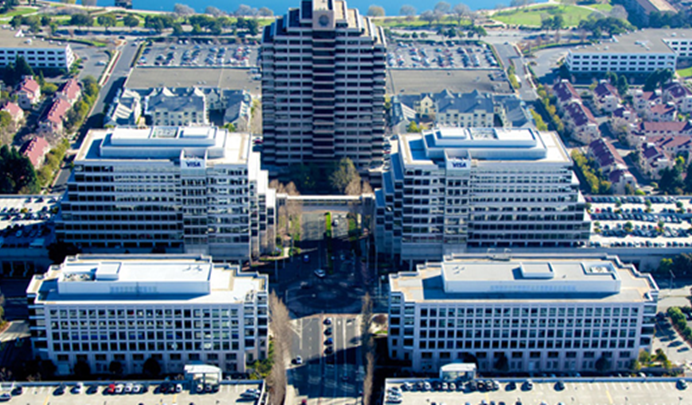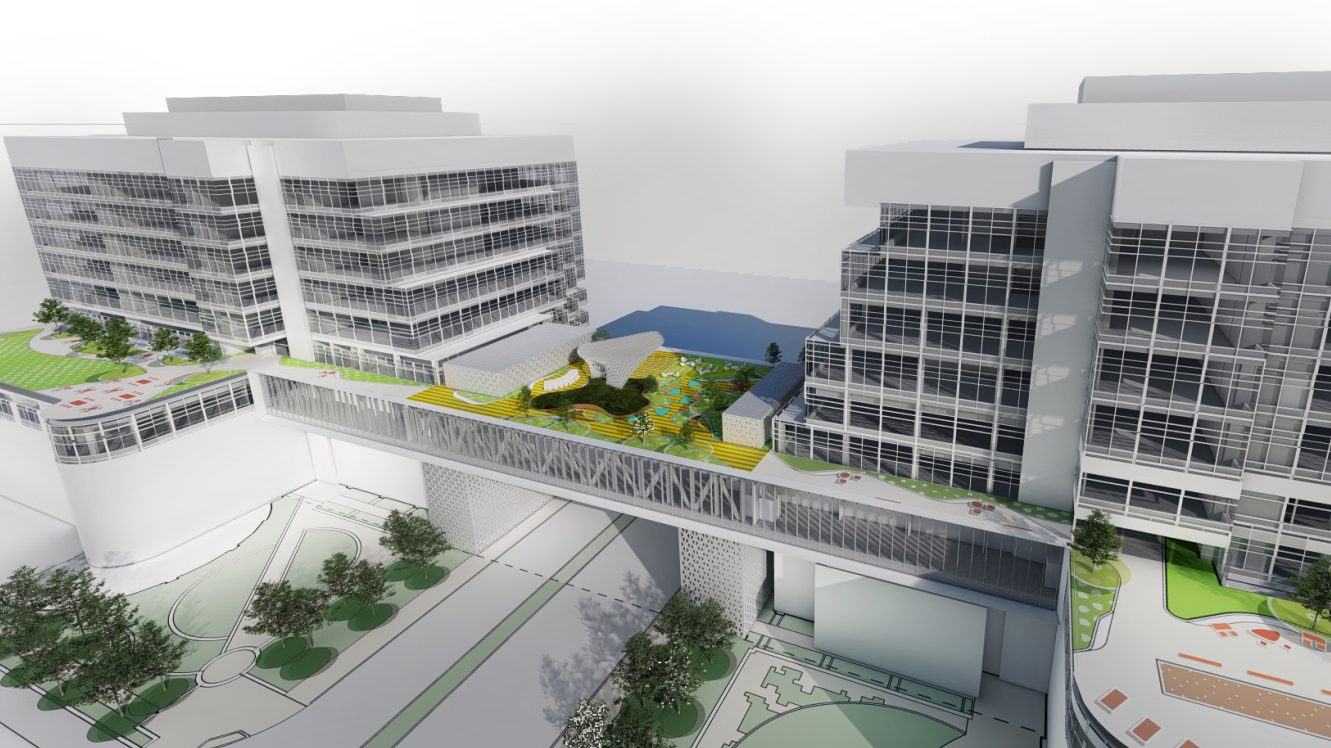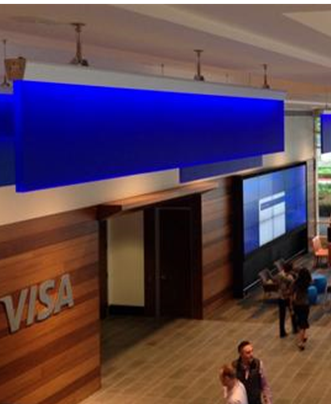Visa Metro Campus, Foster City: Redefining Corporate Environments
Details
Location: Foster City, CA
Client: Visa
Partners:
Accreditations:
Awards:
Category: Corporate TI / Campus
Description
Explore the transformation of Visa Metro Campus in Foster City, where AlfaTech's MEP engineering design services converge to shape a dynamic and innovative workplace. Buildings 1 and 2 stand tall as 12-story office structures, complemented by attached 4-level parking garages, creating a vibrant corporate hub.
Highlights
-
The design spans multiple phases of tenant improvements, envisioning several floors of office space, specialty rooms, restrooms, prayer rooms, meeting rooms, and copy/workrooms. The campus boasts an array of amenities, including a tech connection bar, 4,000 SF health/wellness center, a cafeteria, and an auditorium/lobby. An interconnected staircase and bridge unite the two buildings, fostering collaboration and connectivity.
-
AlfaTech's expertise covers mechanical, electrical, and plumbing engineering, fire protection design, technology design, lighting design, and construction administration. The result is a harmonious blend of functionality and aesthetics that redefines the corporate experience.
-
Embrace the future with Smart Building Technology Services provided by AlfaTech/IBIS. Our commitment to innovation ensures that the Visa Metro Campus is equipped with cutting-edge technology, creating an intelligent and responsive workspace.
-
- 12-story office buildings with attached parking garages
- Varied office spaces and specialty rooms
- Amenities include a health/wellness center, cafeteria, and auditorium/lobby
- Interconnected staircase and bridge for enhanced connectivity
- Comprehensive MEP engineering, fire protection, and technology design
- Integration of Smart Building Technology for an intelligent workspace




“Whatever it is, the way you tell your story online can make all the difference.”



