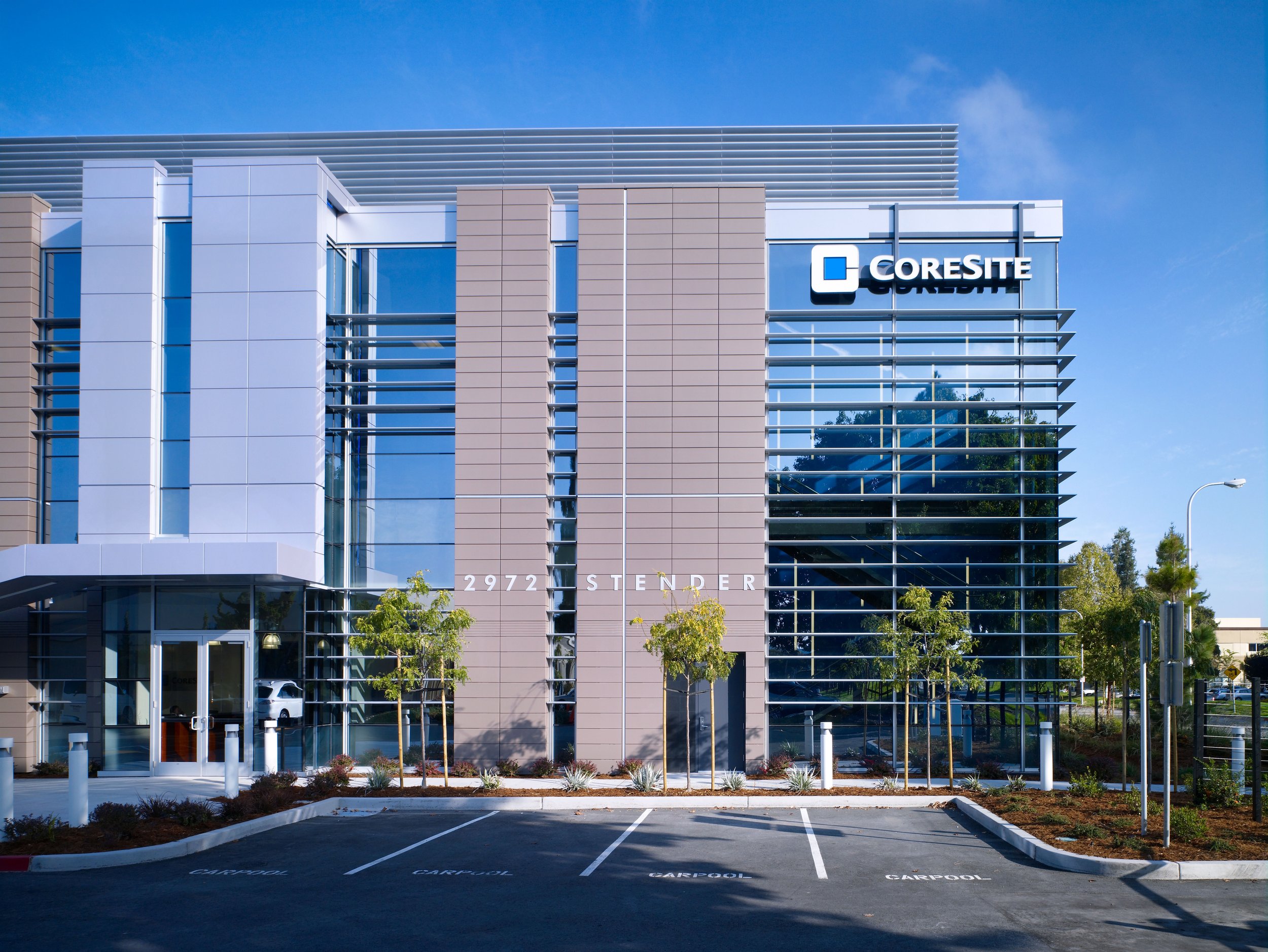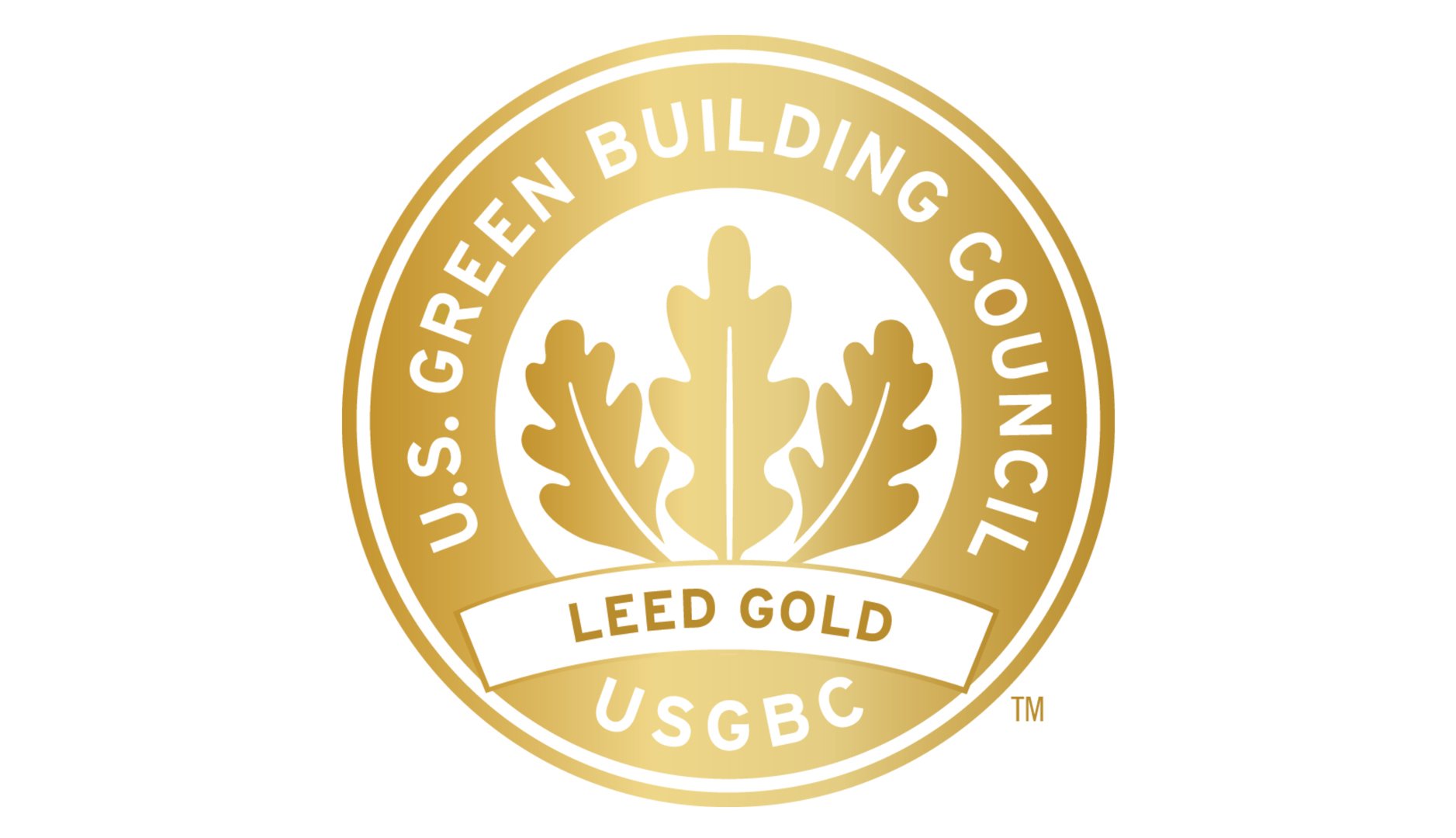CoreSite, Data Center & Office Project
Details
Location: Santa Clara
Client: CoreSite
Photography: John Linden
Accreditations: LEED Gold
Category: Mission Critical
Description
Mechanical, electrical, plumbing, and fire protection design services for CoreSite’s Data Center and Office project completed in 2011. This fast-track venture involved replacing an existing single-story concrete tilt-up building, giving rise to a state-of-the-art 2-story structure.
Highlights
-
Immerse yourself in 72,000 SF of Tier III Data Center space, meticulously designed for optimal functionality and efficiency.
Integration of cutting-edge technologies to meet the demands of the digital age.
-
Beyond the data center, explore 18,000 SF of building common areas, core facilities, and modern office spaces.
A seamless blend of functionality and aesthetics, catering to diverse needs.
-
Implementation of hot and cold-aisle containment strategies, ensuring precision temperature control and energy efficiency.
Future-proofing the facility for evolving technological demands.
-
A commitment to sustainability with a design intended to achieve LEED Gold level certification.
Integration of eco-friendly practices, making a positive impact on the environment.
-
State-of-the-art data center accommodating 40-45 racks of high-performance computing servers.
Integration of metrology inspection units within the data center for seamless functionality.

“Whatever it is, the way you tell your story online can make all the difference.”




