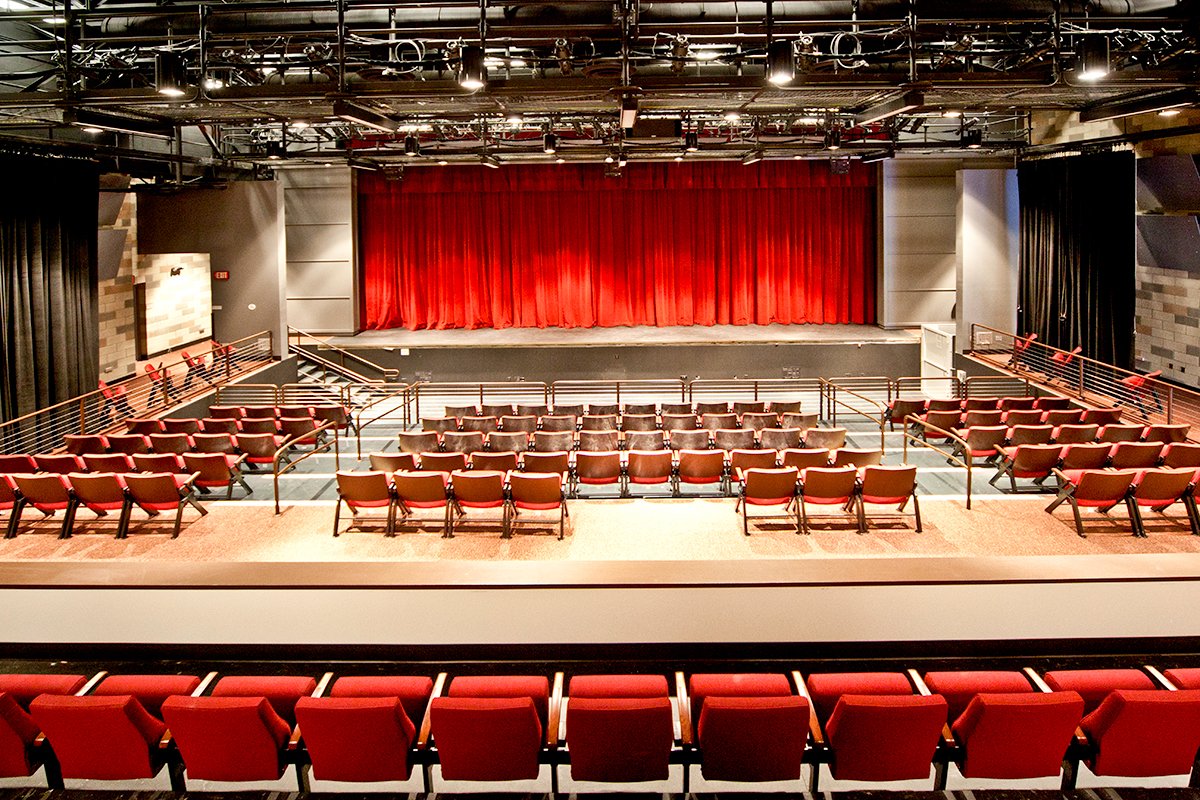Elevating Arts Education: Campbell UHSD's New Performing Arts Centers
Details
Location:
San Jose, California
Client:
Campbell Union High School District
Architect:
BCA Architects
Photography:
courtesy of BCA Architects
Category:
K-12 Education, Entertainment
Description
The Campbell Union High School District embarked on a transformative journey to enhance arts education by constructing new performing arts centers. With a total area of 45,000 square feet spread across five campuses, the new performing arts centers signify the district's dedication to nurturing talent, fostering creativity, and enriching the community's cultural landscape. Each theater complex, spanning 9,000 square feet, boasts a 200-seat capacity and is equipped with essential facilities such as lobbies, main stages, backstage areas, green rooms, changing rooms, and AV control rooms, catering to the diverse needs of students, staff, and local communities.
Highlights
-
The new performing arts centers serve as vibrant hubs for creativity and expression, providing students and the community with state-of-the-art facilities to explore and showcase their talents in various performing arts disciplines.
-
The centers embrace sustainable practices and incorporate energy-efficient green building standards, aligning with Collaborative for High-Performance Schools (CHPS) requirements. This commitment to environmental stewardship ensures that the facilities inspire artistic excellence and contribute to a greener future.
-
From the design phase to MEP (Mechanical, Electrical, and Plumbing) implementation, every aspect of the project prioritized functionality, aesthetics, and sustainability, fostering an enriching environment for arts education and community engagement.




