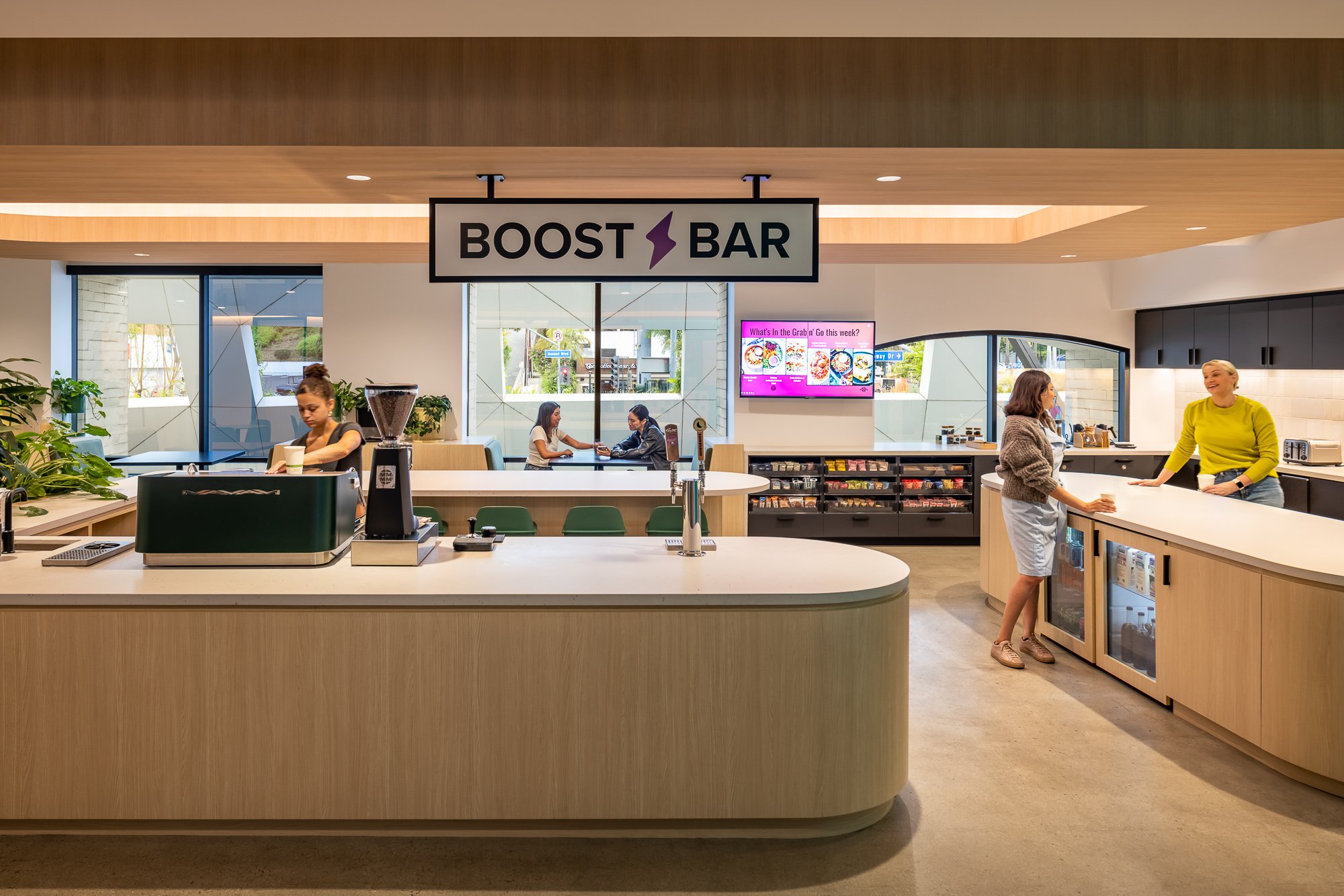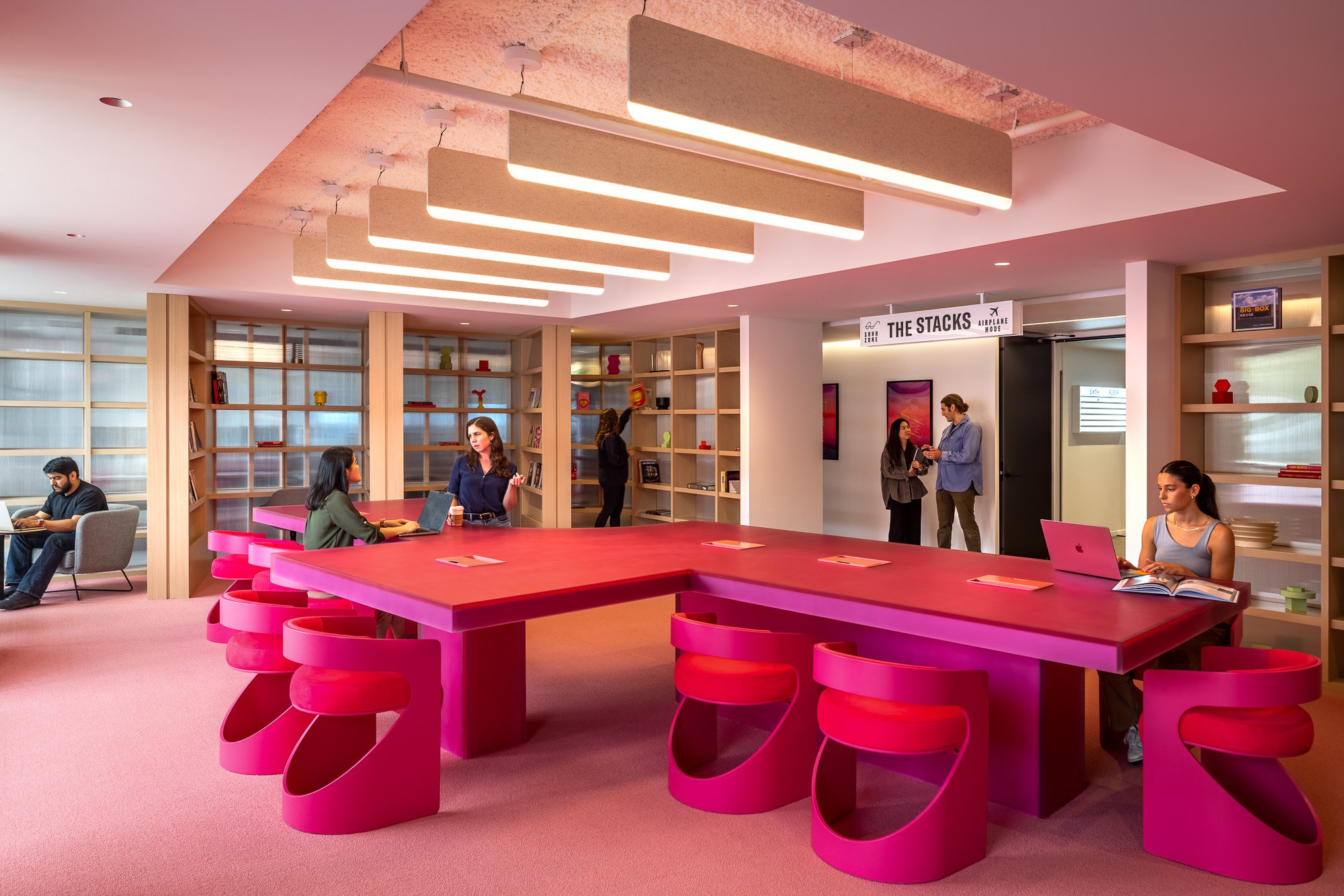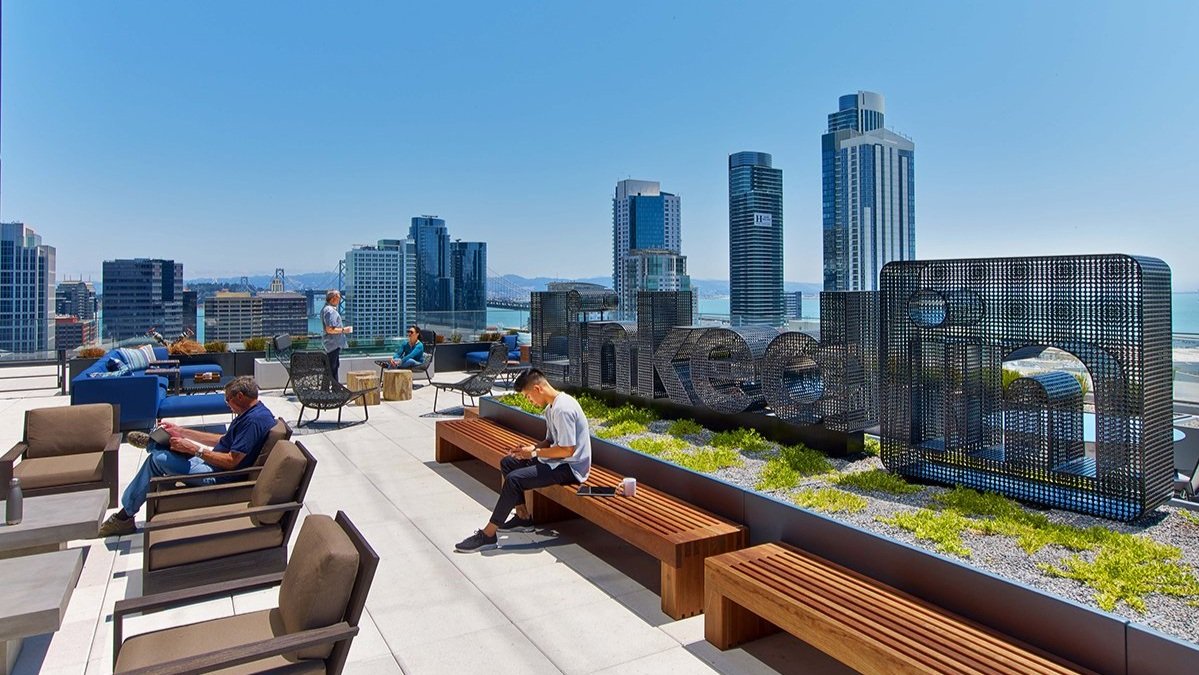Tinder Headquarters: Crafting a Vibrant Workspace in the Heart of West Hollywood
Details
Location:
West Hollywood
Client:
Partners:
Awards:
World Interiors News Awards Silver Winner
Photography:
Lawrence Anderson Studio
Category:
Workplace
Description
AlfaTech provided MEP design services for this seven-story, 77,000 SF tenant build-out for Tinder in West Hollywood. The project included the creation of an all-hands common area/town square designed to host company-wide events, a café on the second floor with a dedicated work area for employees, an IT help desk area on the fourth floor, a focus space/reading room on the sixth floor, as well as creative office space, executive lounges, conference/meeting rooms, IDF, and server rooms.
Client Information
Tinder is a leading online dating platform, known for its innovative approach to connecting singles. Founded in 2012, Tinder has become the leader in the U.S. dating-app market, with over 55 billion matches made to date.
Highlights
-
Designed an all-hands common area and town square, facilitating company-wide events and fostering a sense of community among employees.
-
Created a café on the second floor, complete with dedicated workspaces, to encourage relaxation and collaboration. Additionally, included an IT help desk area, focus space/reading room, executive lounges, and conference/meeting rooms for enhanced functionality.
-
Collaborated with RAPT Studio to infuse the space with innovative design elements, reflecting Tinder's brand identity and culture.
-
World Interiors News Awards: Recognized as the Silver Winner in the Workplace Interiors category for projects over 10,000 square meters, highlighting the project's excellence and impact in the industry.





