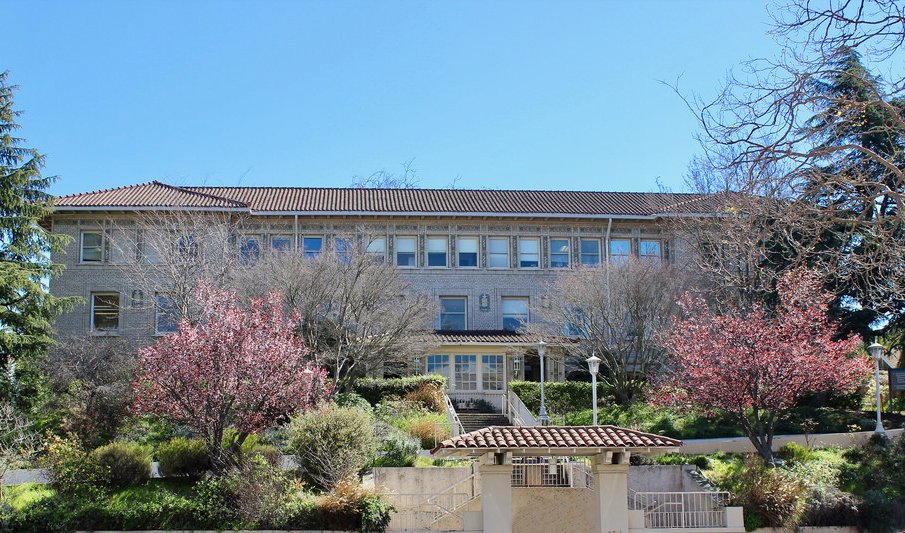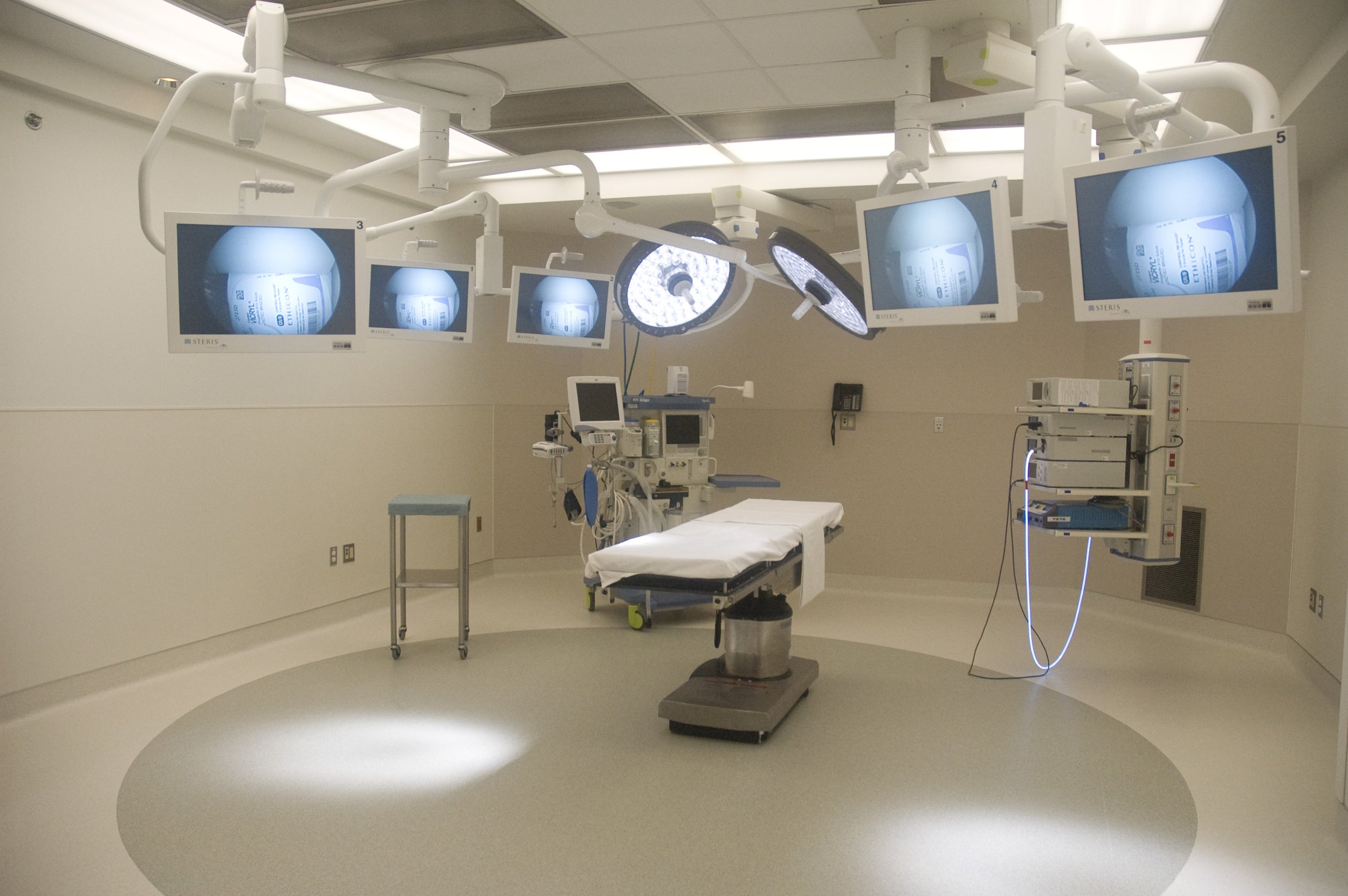La Clinica De La Raza: Redefining Healthcare Accessibility
Details
Location:
Oakland
Client:
Partners:
Category:
Wellness
Description
AlfaTech spearheaded the mechanical and electrical design for La Clinica De La Raza, a groundbreaking 3-story healthcare facility spanning 40,000 square feet in downtown Oakland's bustling urban center. This transformative project aimed to enhance healthcare accessibility and quality for the local community.
La Clinica De La Raza exemplifies AlfaTech's commitment to advancing healthcare accessibility and quality. This project embodies innovation, inclusivity, and excellence in healthcare design and engineering by creating a multifunctional healthcare facility tailored to the community's needs.
Highlights
-
Implemented a cutting-edge water-cooled Variable Refrigerant Flow (VRF) system coupled with dedicated outside air units, ensuring optimal energy efficiency.
-
The second floor is dedicated to women's health, pediatrics, and family medicine, featuring 40 exam rooms and provider offices organized in two concentric circles for efficient patient flow. Additionally, medical assistant stations, staff lounges, and conference rooms enhance operational efficiency and staff well-being.
-
The third floor houses a 2,300 square feet medical records space equipped with a dumbwaiter system for seamless movement of records between floors. This floor also accommodates billing and registration services, medical administration offices, and multi-functional conference rooms for educational and training purposes.
-
AlfaTech implemented an integrated design approach, ensuring that mechanical and electrical systems were optimized to support the facility's healthcare functions efficiently. The design prioritized patient comfort, staff productivity, and energy efficiency.



